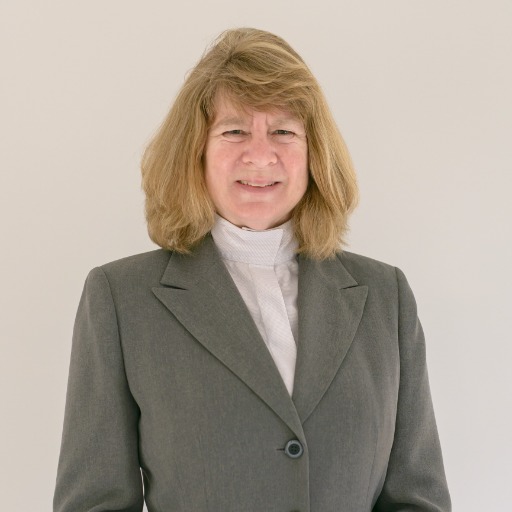Fountain Inn, SC 29644 118 Barred Owl Drive
$300,000
Sold: Apr 01, 2025



27 more




























Presented By: Stacy Jacobs with RE/MAX Moves Fountain Inn. - 864-520-1002
Home Details
Great Greenville County Schools! Be in downtown Greenville in 30 min! Be at Target/Publix/Restaurants on Fairview Road in 10 min! Be in Downtown Fountain Inn in 5 min! The Amelia model is an open floor plan, craftsman style home that features a private master suite on the main level. Coming in from the cozy front porch you will find this particular home has beautiful hand scraped hardwood floors through the foyer, great room and sun room. The kitchen includes 36"staggered dark wood cabinetry, recessed lights, granite counter tops, all S/S appliances including the refrigerator and gas stove and a granite bar top that opens to the Great Room. The Great room features a gas log fireplace and above it, a flat screen TV that stays! Adjacent to the Great room is the Sunroom that offers lots of natural light and opens to the back patio. The spacious master suite includes dual sinks with granite vanity tops, a garden tub, large walk-in shower with a seat, enclosed water closet and large walk-in closet. Between the master suite and the Great Room are the laundry room and half bath. The upstairs features a cozy loft, two generous sized bedrooms, each with large closet. This home includes a security system that stays, a smart phone docking system connected to two built-in speakers, a home automation system and a tankless hot water heater. The back yard is fenced and has an outbuilding that stays. Fountain Inn is a growing community with a lively main street area. Enjoy the shops and restaurants, Farmer's Market on Saturdays and the weekly events on main! There's always something to do, including the splash pad, the Woodside park featuring baseball/softball fields, multipurpose fields and a playground, the Fountain Inn Rec Center and so much more!
Presented By: Stacy Jacobs with RE/MAX Moves Fountain Inn. - 864-520-1002
General for 118 Barred Owl Drive
AppliancesDishwasher, Disposal, Free-Standing Gas Range, Refrigerator, Microwave, Gas Water Heater, Tankless Water Heater
Architectural StyleCraftsman
Assoc Fee Paid PerAnnually
Association Fee IncludesNone
Attached Garage Yes
Carport Y/NNo
CityFountain Inn
Close Price295000
Community FeaturesCommon Areas, Playground, Pool, Sidewalks
Construction MaterialsVinyl Siding
CoolingCentral Air, Electric
CountyLaurens
DisclosuresSeller Disclosure
ElectricLaurens
Elementary SchoolFountain Inn
Full Baths2
Garage Spaces2
Garage Y/NYes
Gas Y/NFountain Inn
HOAYes
HOA Fee$400
HeatingForced Air, Natural Gas
High SchoolFountain Inn High
Lease Considered Y/NNo
LevelsOne and One Half
Living Area UnitsSquare Feet
Lot Size Square Feet7405.2
Lot Size UnitsSquare Feet
MLS Area034
Middle/Junior High SchoolBryson
ModificationTimestamp2025-04-01T17:43:54.600Z
New ConstructionNo
Occupancy TypeVacant
Patio/Porch FeaturesPatio, Front Porch
Property Condition6-10
Property SubtypeSingle Family Residence
Property TypeResidential
RoofArchitectural
Security FeaturesSecurity System Owned
Senior Community Y/NNo
SewerPublic Sewer
Standard StatusClosed
StatusSold
Stories1
Subdivision NameFountainbrook
Tax Annual Amount1600
TopographyLevel
Virtual TourClick here
Year Built2018
Interior for 118 Barred Owl Drive
Air Conditioning Y/NYes
BasementNone
Basement (Y/N)No
Bedroom 3 Area120
Bedroom 3 Length12
Bedroom 3 LevelSecond
Bedroom 3 Width10
Below Grade Finished Area
Family Room Area247
Family Room Length19
Family Room Width13
Fireplace FeaturesGas Log
Fireplace Y/NYes
FlooringCarpet, Wood, Vinyl
Half Baths1
Heating Y/NYes
Interior AmenitiesCeiling Fan(s), Ceiling Smooth, Granite Counters, Open Floorplan, Pantry
Kitchen Area130
Kitchen Length10
Kitchen Width13
Laundry Features1st Floor, Walk-in, Electric Dryer Hookup, Laundry Room
Main Level Bathrooms1
Main Level Bedrooms1
Master Bedroom Area196
Master Bedroom Length14
Master Bedroom Width14
Primary Bedroom Level: First Floor120
Second Bedroom Length12
Second Bedroom LevelSecond
Second Bedroom Width10
Total Baths3
Total Bedrooms3
Total Fireplaces1
Window FeaturesWindow Treatments, Insulated Windows
Exterior for 118 Barred Owl Drive
Builder ModelAmelia
Building Area Total1731
FencingFenced
Foundation DetailsSlab
Horse Y/NNo
Lot Dimensions60 x 140
Lot Features1/2 Acre or Less, Sidewalk, Sprklr In Grnd-Partial Yd
Lot Size Acres0.17
Lot Size Area7405.2
Open Parking Y/NYes
Parking FeaturesAttached, Paved, Garage Door Opener
SpaNo
Total Parking2
Water SourcePublic, Laurens
Waterfront Y/NNo

Sarah Ellisor
Agent

 Beds • 3
Beds • 3 Full/Half Baths • 2 / 1
Full/Half Baths • 2 / 1 SQFT • 1,600
SQFT • 1,600 Garage • 2
Garage • 2